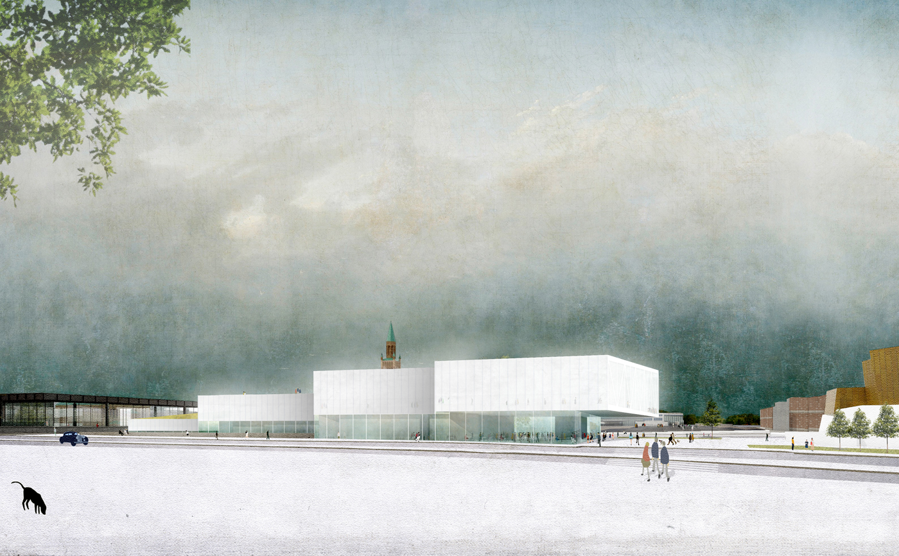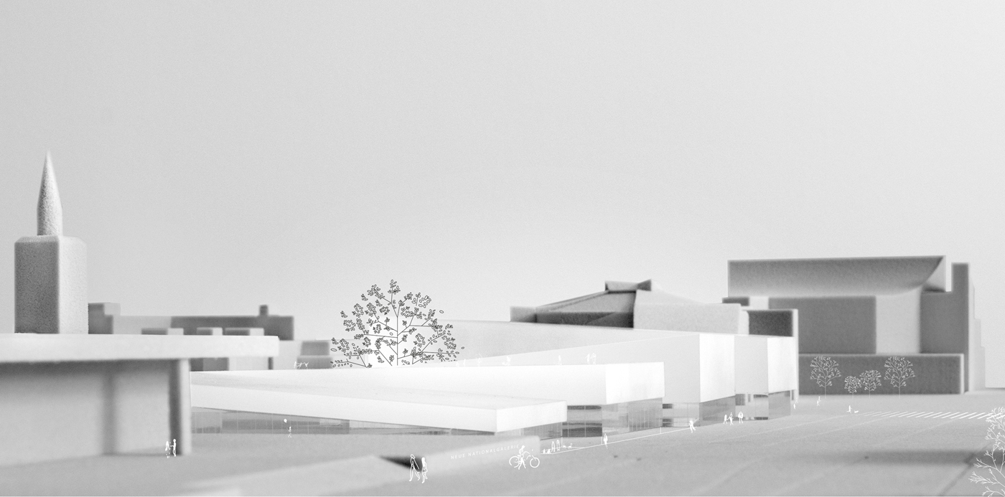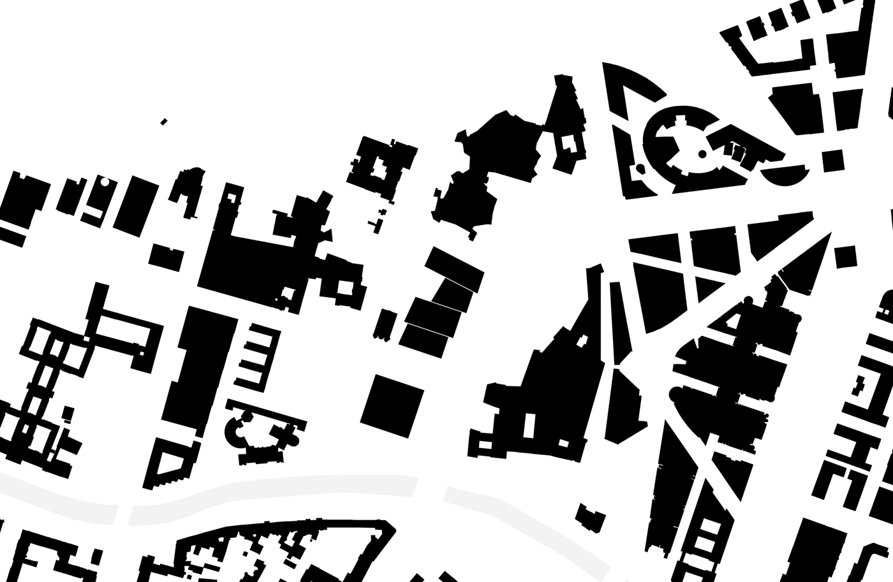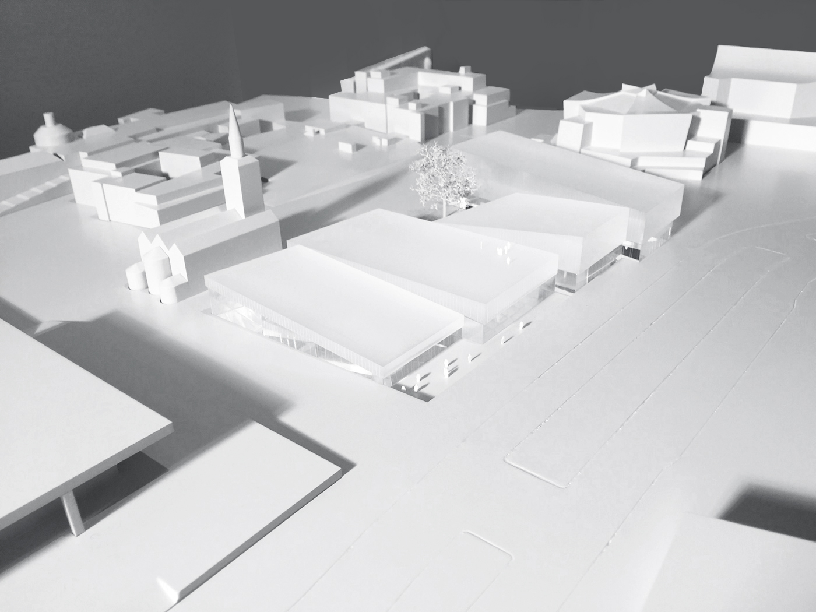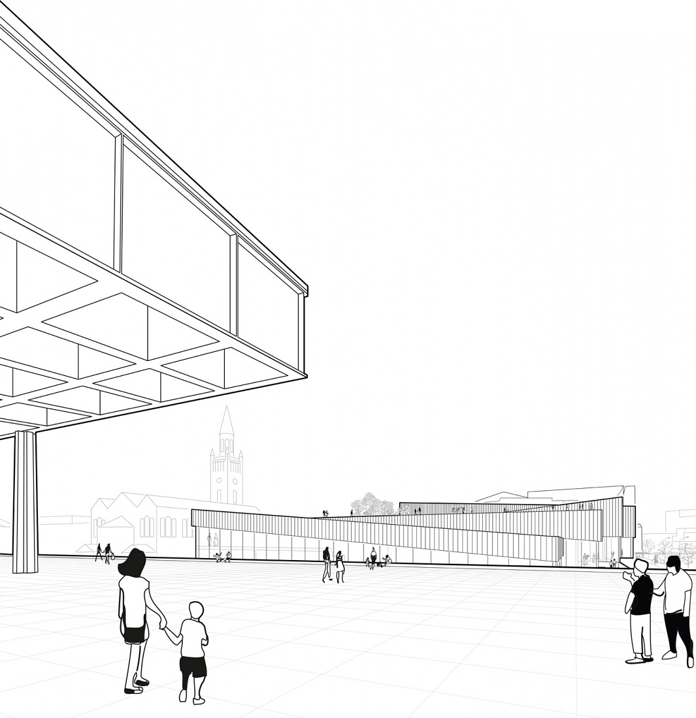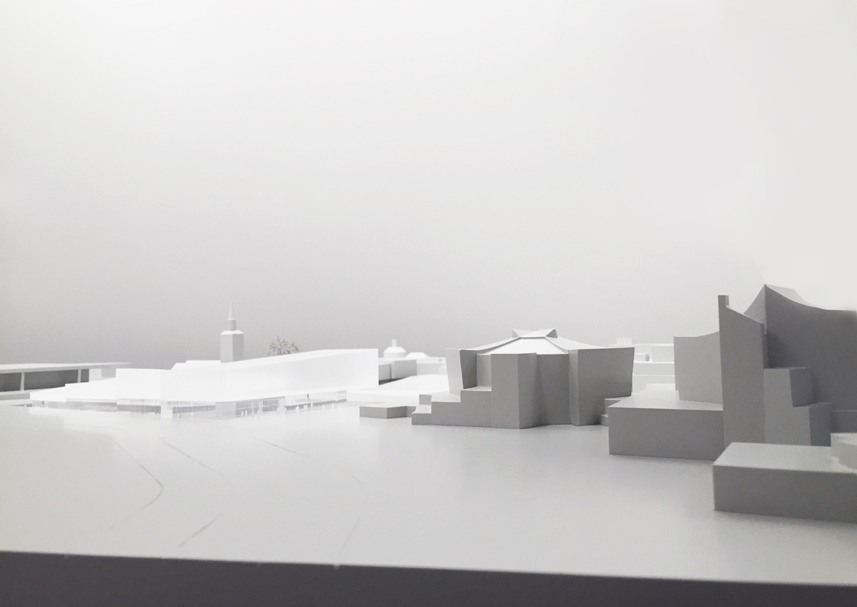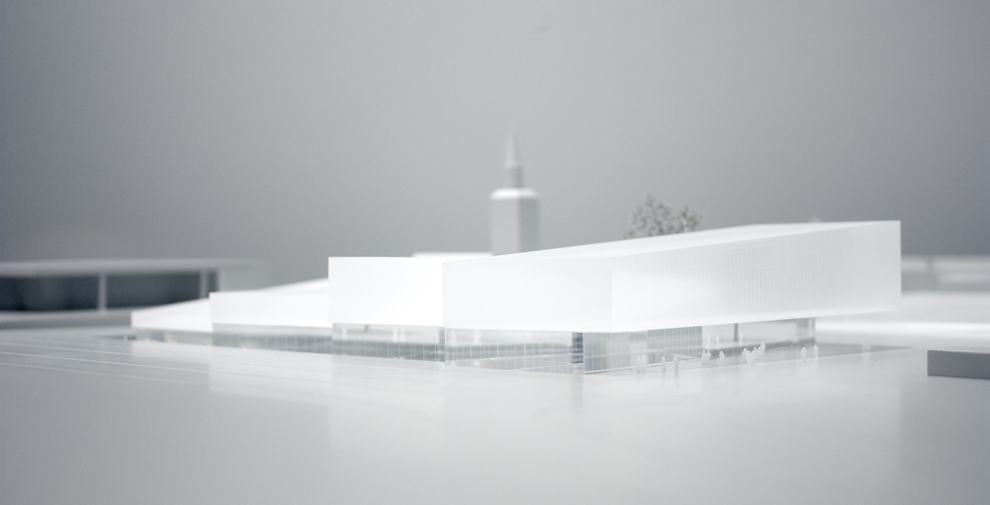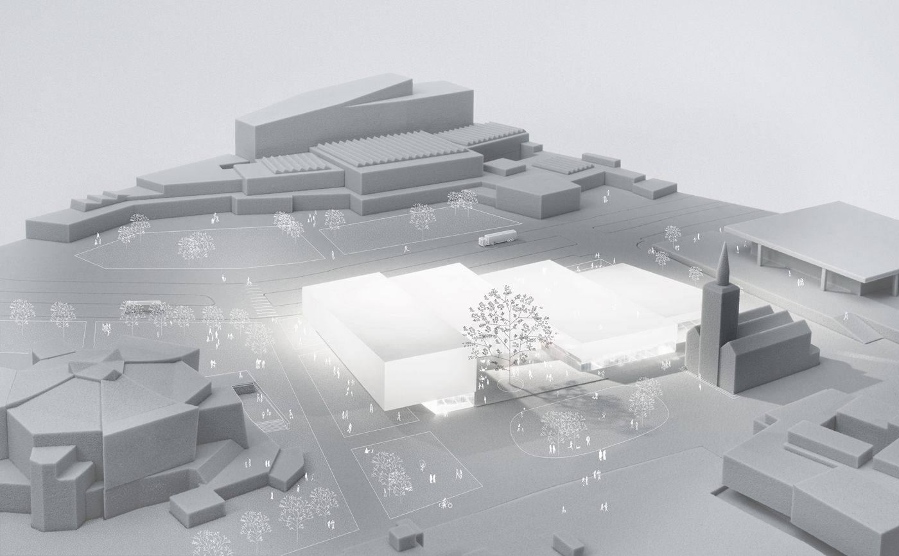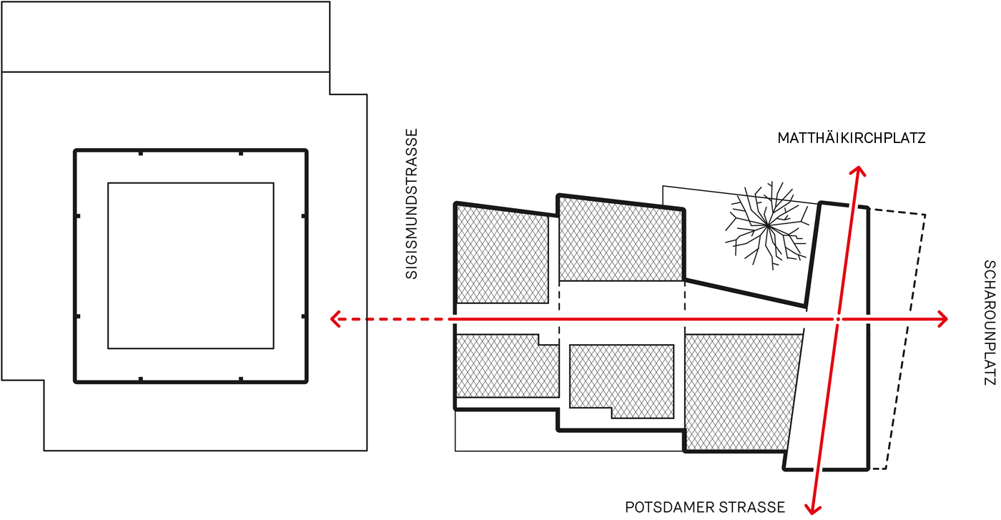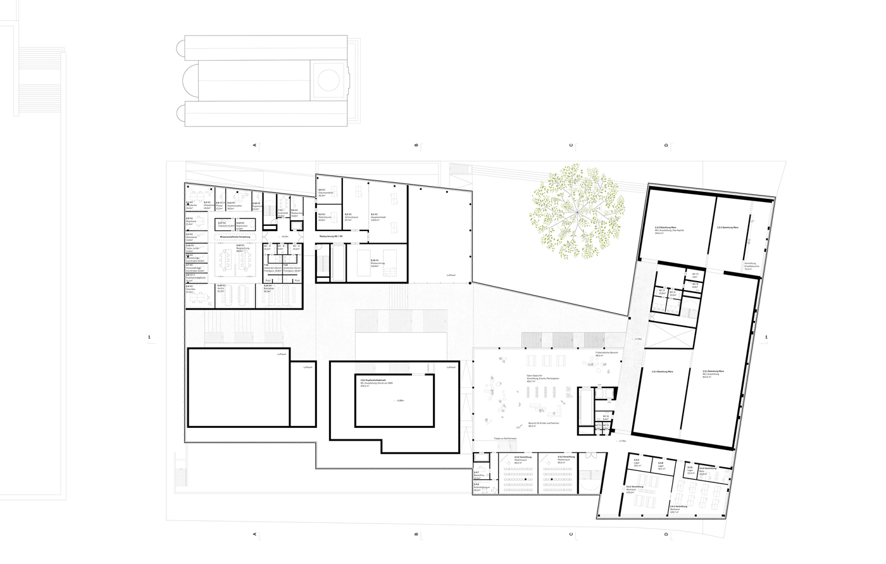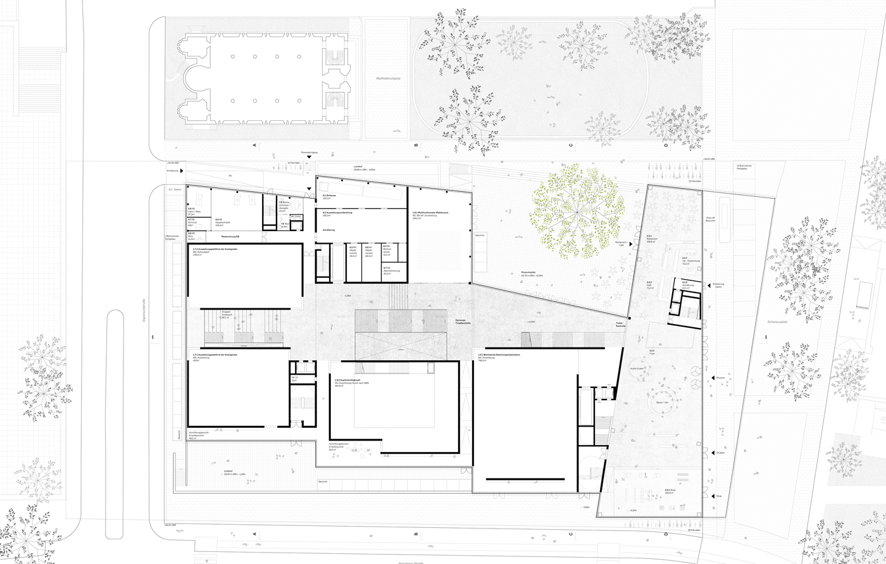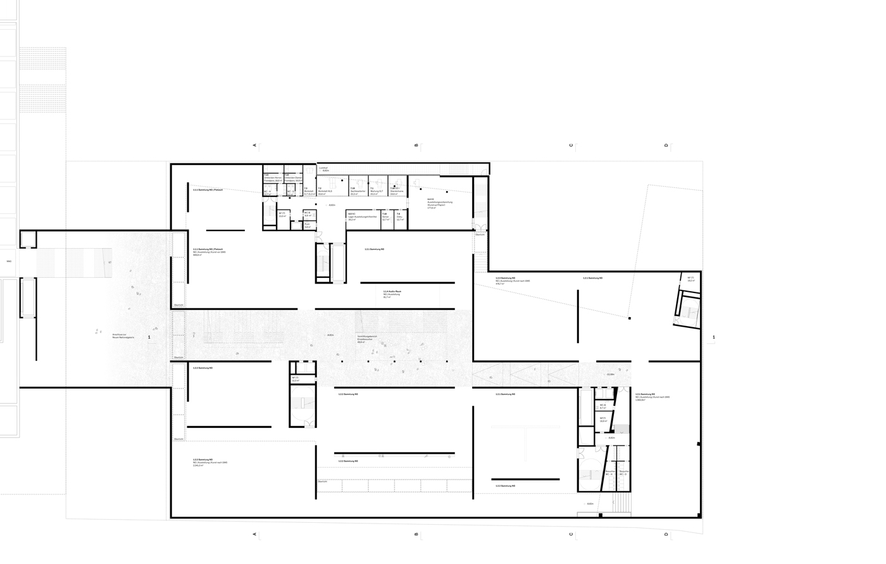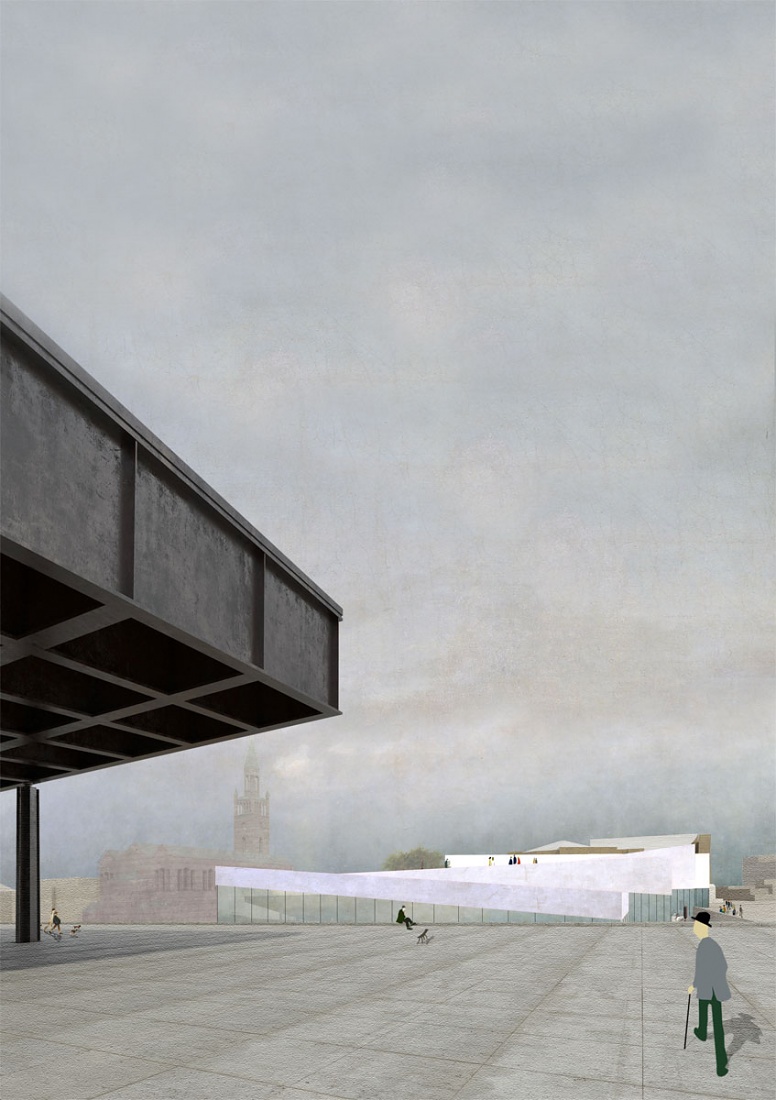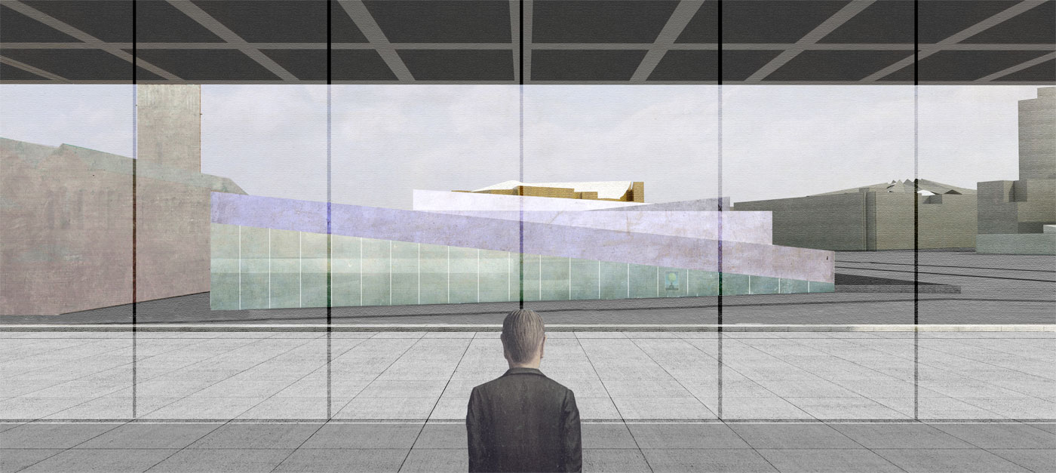The Kulturforum is something like a broken family: two obstinate fathers, Hans and Mies, who don't have much to say to each other, and in the middle of it all a nice old grandfather, the St. Matthäus church, and around it a swarm of ill-behaved grandchildren. What is missing is a strong-willed, convincing and diplomatic matriarch to bring order to this mess.
In this sense, the proposed building is a strong and independent intermediary and mediator at its site. It is developed directly from the given conditions, from the site itself and from its superordinate context. This place is a world in itself, and it is aware of its meaning for the entire city. This place needs an urban presence, not a building that hides underground. This place does not need a monument, but rather a mediator. This place does not need banal geometric objects, but differentiated reactions that respond to to four very different sides. This place needs not only the spirit of Mies, but also that of Scharoun.
If the "Museum of the 20th Century" is really to live, it must be ambitious; it must offer its visitors movement, dynamism, experience and sensation - more expression and abstraction, more beauty and courage, more horizontality and communication than we’ve seen from the Kulturform so far. It is at once introverted and extroverted; it emerges from the place and allows the place to emerge anew.
The proposed new building faces its respective neighbors with its four distinct sides. It reacts in a very differentiated way to the urban and architectural contexts which decisively shape it. Its four bands, staggered in height and slightly offset from each other, mediate between the New National Gallery and the Philharmonic, while at the same time showing a clear presence of its own on the square. The basic figure and orientation of the bands also introdocues the radiality present at the Kulturforum, instead of merely taking up Mies' orthogonality. The theme of terracing, which characterizes both the geometry of the two Scharoun buildings and the overall context of the ensemble of all buildings on the square, likewise finds expression in this building. And the basic idea of the guest house originally planned by Scharoun takes a new - in our opinion, better placed and more correctly oriented - form.
And so the new building, which has a strongly horizontal design and is shielded from Potsdamer Strasse, occupies a quiet and thus attractive situation on the square. The building leans respectfully towards Mies and offers him a kind of grandstand due to its terraced basic form. It also allows views of the New National Gallery from Potsdamer Platz due to its lateral staggering, formulating a self-confident and inviting entrance gesture to Tiergarten street. The zigzag of the museum roofs is activated - whether as a function of the three inclined surfaces through greenery and photovoltaics or as a function of the accessible flat surface, which can be curated for exhibition purposes if required or comandeered for events – so as to offer views on both sides. Thus the new building underscores its characteristic trait as a scenic, topographically conceived architecture and not as an erratic block.
Project Information
Architects — Barkow Leibinger, Berlin, Frank Barkow, Regine Leibinger
Team — Sebastian Awick, Martina Bauer, Johannes Beck, Jordan Berta, Jan Blifernez, Fabian Busse, Germain Chan, Cecilia Fossati, Brendan Finney, Jon Kleinhample, Heiko Krech, Caroline Lehnerer, Daniel Nuhn, Evgenija Mitin, Andreas Moling, Alexine Sammut, Kevin Scheurer, Christine Simmet, Richard Sharam, Robert Tzscheutschler, Katrin Voermanek, Jens Weßel, Jane Wong
Location
Berlin, Germany
Competition
2016
- Barkow Leibinger
- T +49 (0)30 315712-0
- info(at)barkowleibinger.com
- Privacy Policy
- Imprint
